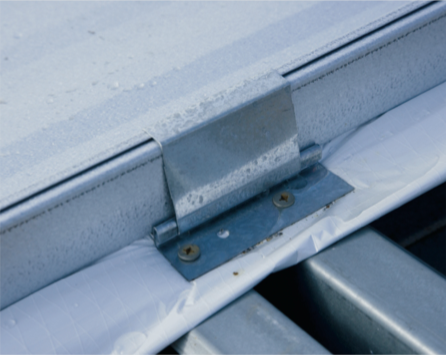Many building owners, roofing consultants and architects will need to replace a metal roof at some point. This need may be simply aesthetic: trading an old, worn-out roof for a new, attractive standing-seam metal roof. Or more practical reasons could include fixing leaks, improving energy efficiency or meeting new building code requirements.
The most common methods for replacing an existing metal roof include the demolition of the old roof or patented subframe overlay systems. The metal reroofing systems by TopHat Framing Systems are punched to the existing roof profile and placed on top of the existing metal roof. The new roof system is then attached to these subframe members. These systems have numerous advantages over demolition and traditional roof retrofit methods, including:
- Eliminating demolition costs
- Continuing normal building operations during construction
- Improving safety by working over a solid structure
- Implementing fast and efficient construction techniques
- Providing additional insulation and other energy-efficiency improvements
- Increasing strength of the existing roof structure
Back in Compliance
Recent revisions to the International Building Code resulted in a one-third reduction to the uplift design of metal roof structures. Thus, millions of square feet of metal buildings that were built in the past 30 years would not meet the new building code. Simply removing the existing roof and replacing it with a new roof is not sufficient. This method requires the existing structure to be reinforced or additional framing installed. This is very costly and requires access from the inside of the building.
TopHat Framing Systems’ subframe overlay retrofit system actually increase the strength of the existing roof structure. Attaching a subframe to the existing framing creates a “composite purlin,” which essentially increases the depth of the existing roof purlin. Numerous engineering tests confirm that this increases both the uplift and dead load capacity of the existing structure. The increased dead load capacity supports the weight of the new roof system and allows for the installation of additional rooftop equipment and fire sprinkler systems.
TopHat Framing Systems currently is performing additional tests in an effort to gain a 33 percent increase in uplift strength (update: actually 94%) of the existing structure. If these results are achieved, numerous metal buildings could meet the latest building codes without the expense of reinforcing the existing structure.
New Developments
A recent breakthrough in subframe overlay systems is the ability to install attachment points between existing purlins. Hurricane-prone coastal areas require stringent engineering design. Higher wind uplift areas located in the critical edge and corner zones often require clips to be located as close as 1 1/2 feet (0.45 m) on-center. A majority of existing metal buildings have purlins spaced at 5 feet (1.5 m) on-center.
Previously, the only way to meet these tough clip spacing requirements was to install new framing from the inside of the building. This expensive procedure often comes with the side effect of disrupting normal business inside the building. However, contractors now can install a deflection limiter in combination with the subframe overlay system. The deflection limiter is installed vertically over the existing metal roof ribs and is fastened to the existing framing. This provides a direct structural attachment between existing purlins. Standing-seam clips now can be installed at various intervals to meet the design requirements of virtually any new metal roof system.
Green Piece
Another benefit is the many ways a subframe overlay retrofit can increase a building’s energy efficiency. The installation of the subframe creates an air space that allows for additional insulation. The existing insulation remains in place, resulting in enormous energy savings.
Certain subframe overlay retrofit systems actually increase the strength of the existing roof structure
Installing a new cool metal roof as part of the overlay system will boost energy savings, as well. Cool metal roofing is achieved in part because of paint systems that create energy savings by reflecting and transferring solar energy away from the structure. Cool metal roof panels have increased solar reflectance and thermal emittance properties when compared to traditional roof panels.
Another consideration is that architects have the option of specifying photovoltaic solar panels on top of a new subframe overlay roof system. Government initiatives and new research about solar panels by Oak Ridge National Laboratory in Oak Ridge, Tenn., will result in solar panels becoming more common on metal roofs in the near future. This combination of additional insulation, cool metal roofing and solar panels not only could result in substantial cost savings but also may lead to tax breaks for building owners. These energy-savings techniques can help earn LEED credits and result in an environmentally friendly building.
Leave It to the Pros
Subframe overlay systems have numerous benefits over traditional retrofit installation methods. Always consult with a registered engineer who has experience in retrofitting when replacing an existing metal roof. Remember that subframe overlay retrofit systems, such as the TopHat Framing Systems’ subframe or zee-strip, are intended to be installed as an engineered system.
The original PDF of this article appeared in the January 2009 issue of Metal Architecture and can be found here.



